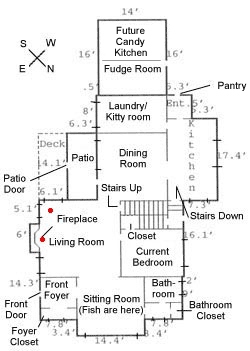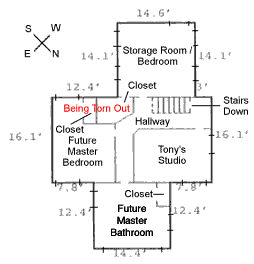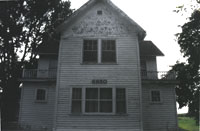Interior Layout
Over the years, the house has been renovated and remodeled. We discovered where the original fireplace in the dining room was torn out when we poked around the basement, found where the original entry to the basement used to be, and in general have been dumbfounded with how the some of additions were done.
At this point, we are in the process of tearing down the plaster walls on the second floor, which is slowly pulling away from the walls due to old water damage. So plaster dust coats practically everything on the second floor.
Below is the current layout of the house :
 Here is a floor plan of the first floor. |
 And here is the second floor plan. |
Hover over the red dots to see some interior before shots!

This page was last modified : August 8, 2006